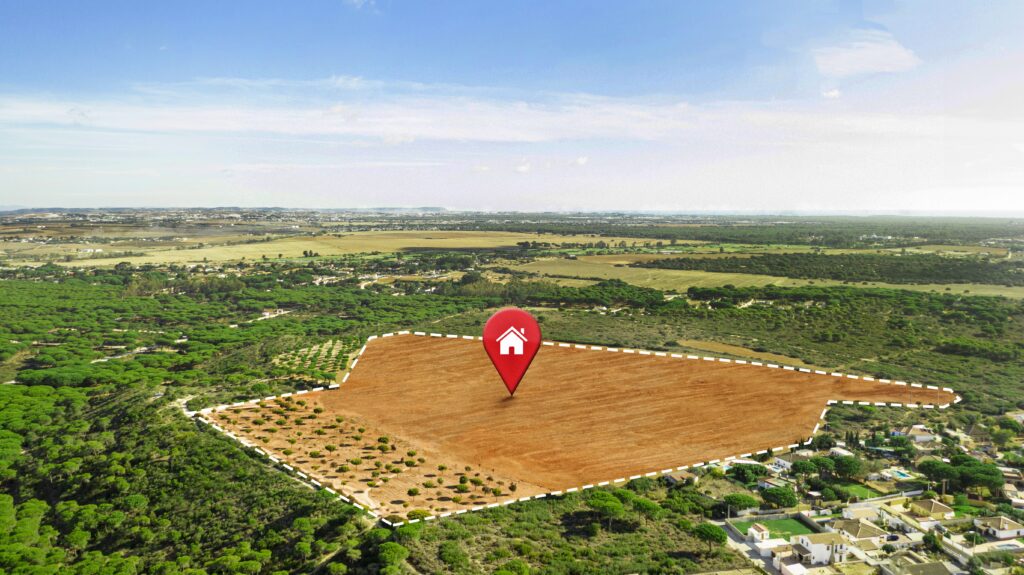As buyer expectations evolve and suburban growth accelerates, 2025 is proving to be a defining year for home design in House and Land Packages. While affordability and location remain key drivers, design preferences are increasingly shaped by modern lifestyles, sustainability requirements, and technological integration. For buyers at Tulloh Street in Strathtulloh, these trends are front and centre. With a masterplanned neighbourhood and proximity to Cobblebank Village and key infrastructure, Tulloh Street continues to deliver smart design options tailored to the way people live now.
This release explores the top design priorities influencing the most in-demand House and Land Packages in 2025.
Flexible Floorplans and Customisation
One of the most significant shifts in home design is the demand for greater flexibility. Buyers want homes that can evolve with them. That means open-plan living with adaptable zones, dedicated study nooks, and layouts that can serve multiple functions over time.
At Tulloh Street, customisation is a central offering. Buyers can select from a range of builders and home designs suited to different block sizes, from compact townhomes to four-bedroom family residences. Designs often include multiple living areas, generous storage, and options for indoor-outdoor integration.
Flexibility is also reflected in build specifications. With many builders offering design upgrades or facade options, it’s easier than ever to create a home that reflects both functional needs and personal style.
Work From Home Integration
Remote and hybrid work are no longer temporary solutions. As a result, buyers are prioritising homes that support productivity without compromising comfort.
The most popular House and Land Packages now incorporate features such as built-in home offices, soundproof study spaces, or private multi-use rooms that can easily transition from workspace to guest bedroom. This reflects a broader shift towards homes that support both lifestyle and livelihood.
In growth corridors like Strathtulloh, where many residents commute to Melbourne or work flexibly, these design features are not just attractive, they are expected.
Smart Home Features
Technology is playing a greater role in shaping how homes are experienced. In 2025, smart home integration has moved from a niche upgrade to a core component of many builds.
Buyers are now looking for homes with pre-installed digital security systems, remote-controlled lighting and climate settings, and smart energy monitoring. Many builders operating at Tulloh Street are incorporating these technologies into their standard inclusions or upgrade packages, allowing buyers to future-proof their homes and increase energy efficiency without ongoing retrofitting.
This level of integration supports sustainability goals while also enhancing everyday convenience for residents.
Compact Living and Efficient Use of Space
As land becomes more scarce and buyers prioritise low-maintenance lifestyles, homes are being designed to deliver more comfort within a smaller footprint. This doesn’t mean sacrificing functionality, it means rethinking how space is used.
Designs in 2025 often feature vertical storage solutions, clever kitchen layouts, and integrated indoor-outdoor transitions to maximise liveable areas.
At Tulloh Street, block sizes start from approximately 221 square metres and extend to over 420 square metres, giving buyers a variety of options depending on their priorities. Paired with builders who specialise in efficient design, these packages provide the flexibility to choose a compact home without compromising on features.
Energy Efficiency and Sustainability
Environmental responsibility is becoming standard practice, not just a value-add. Buyers of House and Land Packages in 2025 expect energy-efficient inclusions that reduce long-term utility bills and support sustainability.
Common inclusions in new builds may now feature solar-panel readiness, water-saving tapware, double-glazed windows, thermal insulation, and passive cooling designs.
Tulloh Street’s developers have embraced this shift by working with building partners who align with these values. This ensures that homes are built not just for today, but for a more sustainable future.
Connectivity and 20-Minute Neighbourhood Principles
The design of a home is only one part of the equation. The surrounding neighbourhood has a significant influence on lifestyle. Tulloh Street is located within Strathtulloh, a suburb planned around walkability, green space access, and proximity to daily services.
The 20-minute neighbourhood model, which aims to ensure residents can access work, education, healthcare, retail, and recreation within 20 minutes of their home is being applied across Melbourne’s growth corridors.
Tulloh Street supports this by offering access to:
- Cobblebank Village retail precinct
- Cobblebank train station and bus links
- Local parks and recreation areas
- Planned education and medical facilities
This community-first approach ensures that the most popular home designs are not only beautiful and functional, but also part of a connected, well-serviced neighbourhood.
A Final Word on Design Trends for 2025
The best House and Land Packages in 2025 combine thoughtful design with practical features. From flexible floorplans and home offices to smart technology and sustainable inclusions, modern buyers are expecting more from their new builds, and rightly so.
At Tulloh Street, these expectations are being met with a growing selection of packages that balance value, lifestyle, and future-readiness. As Strathtulloh continues to develop, Tulloh Street remains a benchmark for what a well-designed, liveable, and accessible community can look like.To explore available House and Land Packages, visit www.tullohst.com.au and learn more about the opportunities available in this emerging neighbourhood.

